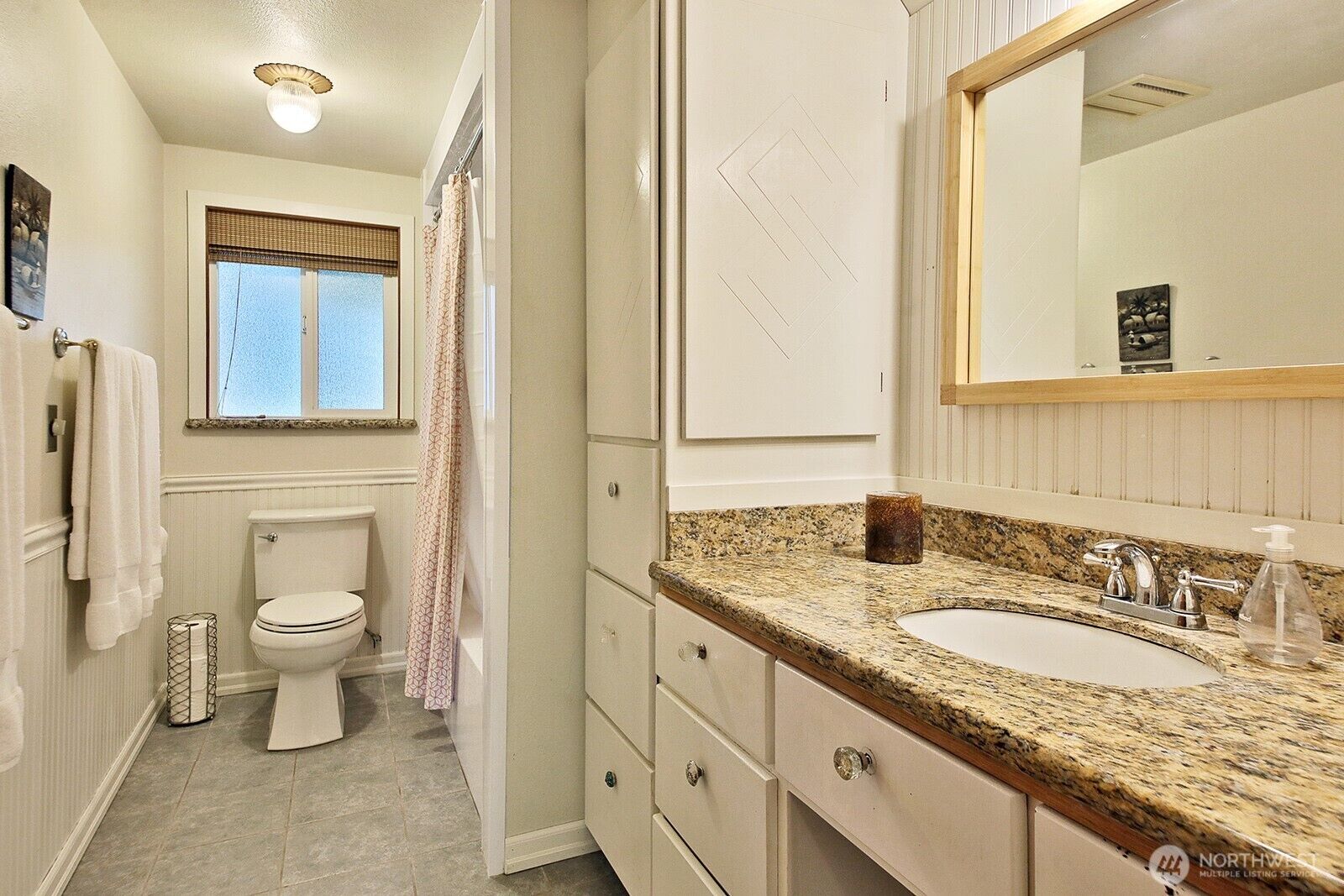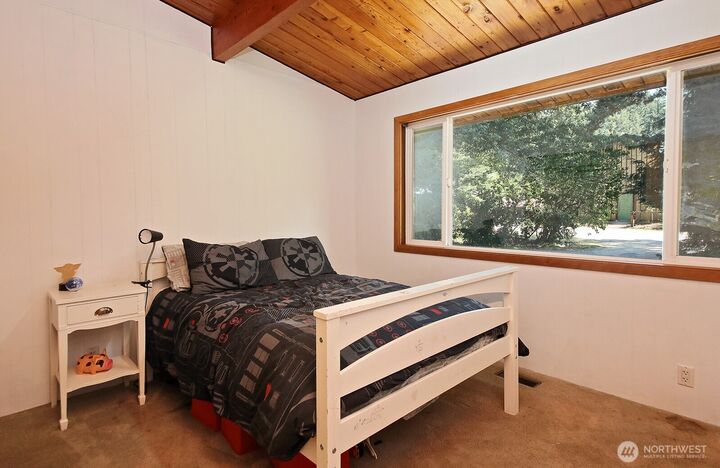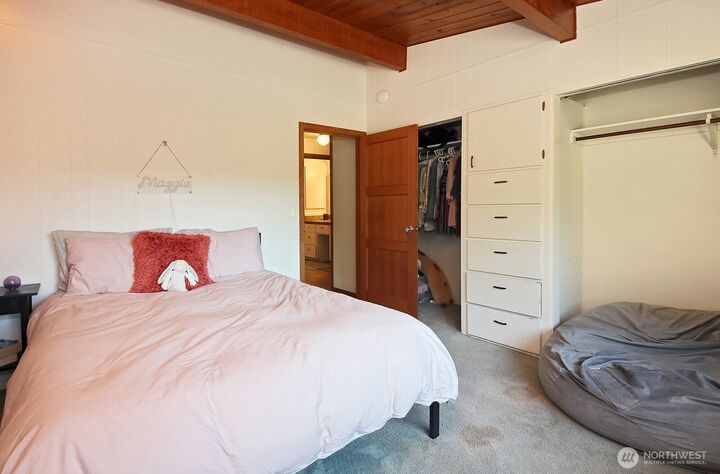


Listing Courtesy of:  Northwest MLS / John L. Scott Whidbey Island S
Northwest MLS / John L. Scott Whidbey Island S
 Northwest MLS / John L. Scott Whidbey Island S
Northwest MLS / John L. Scott Whidbey Island S 5970 Maxwelton Road Clinton, WA 98236
Active (50 Days)
$895,000 (USD)
MLS #:
2427327
2427327
Taxes
$5,520(2025)
$5,520(2025)
Lot Size
5 acres
5 acres
Type
Single-Family Home
Single-Family Home
Year Built
1973
1973
Style
1 Story W/Bsmnt.
1 Story W/Bsmnt.
Views
Territorial
Territorial
School District
South Whidbey Island
South Whidbey Island
County
Island County
Island County
Community
Clinton
Clinton
Listed By
Cheryl a Keefe, John L. Scott Whidbey Island S
Source
Northwest MLS as distributed by MLS Grid
Last checked Oct 25 2025 at 6:09 AM GMT+0000
Northwest MLS as distributed by MLS Grid
Last checked Oct 25 2025 at 6:09 AM GMT+0000
Bathroom Details
- Full Bathroom: 1
- 3/4 Bathroom: 1
Interior Features
- Fireplace
- Double Pane/Storm Window
- Dining Room
- Dishwasher(s)
- Dryer(s)
- Refrigerator(s)
- Stove(s)/Range(s)
- Microwave(s)
- Washer(s)
Subdivision
- Clinton
Lot Information
- Paved
Property Features
- Arena-Outdoor
- Barn
- Deck
- Gated Entry
- Patio
- Propane
- Rv Parking
- Shop
- Stable
- Outbuildings
- Fenced-Partially
- Fireplace: Gas
- Fireplace: Wood Burning
- Fireplace: 2
- Foundation: Poured Concrete
- Foundation: Slab
Heating and Cooling
- Forced Air
Basement Information
- Daylight
- Finished
Flooring
- Vinyl
- Bamboo/Cork
- Carpet
- Vinyl Plank
- Ceramic Tile
Exterior Features
- Brick
- Wood
- Roof: Metal
Utility Information
- Sewer: Septic Tank
- Fuel: Electric, Propane
School Information
- Elementary School: So. Whidbey Intermed
- Middle School: South Whidbey Middle
- High School: So. Whidbey High
Parking
- Rv Parking
- Driveway
- Attached Garage
- Detached Garage
Stories
- 1
Living Area
- 2,164 sqft
Additional Listing Info
- Buyer Brokerage Compensation: 2.5
Buyer's Brokerage Compensation not binding unless confirmed by separate agreement among applicable parties.
Estimated Monthly Mortgage Payment
*Based on Fixed Interest Rate withe a 30 year term, principal and interest only
Listing price
Down payment
%
Interest rate
%Mortgage calculator estimates are provided by Windermere Real Estate and are intended for information use only. Your payments may be higher or lower and all loans are subject to credit approval.
Disclaimer: Based on information submitted to the MLS GRID as of 10/24/25 23:09. All data is obtained from various sources and may not have been verified by Windermere Real Estate Services Company, Inc. or MLS GRID. Supplied Open House Information is subject to change without notice. All information should be independently reviewed and verified for accuracy. Properties may or may not be listed by the office/agent presenting the information.




Description