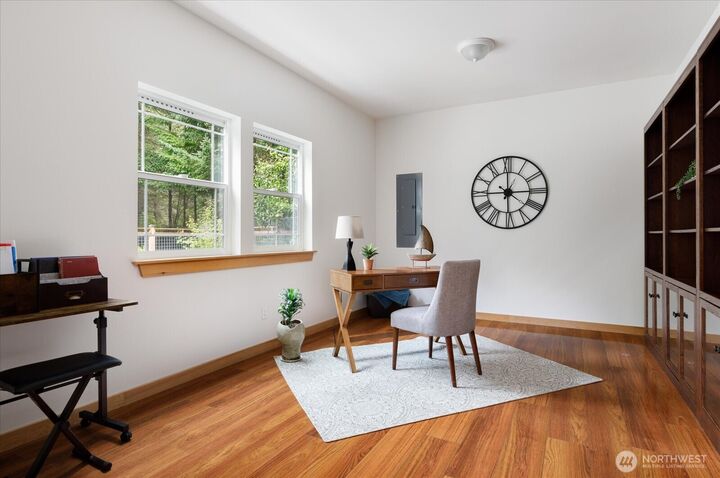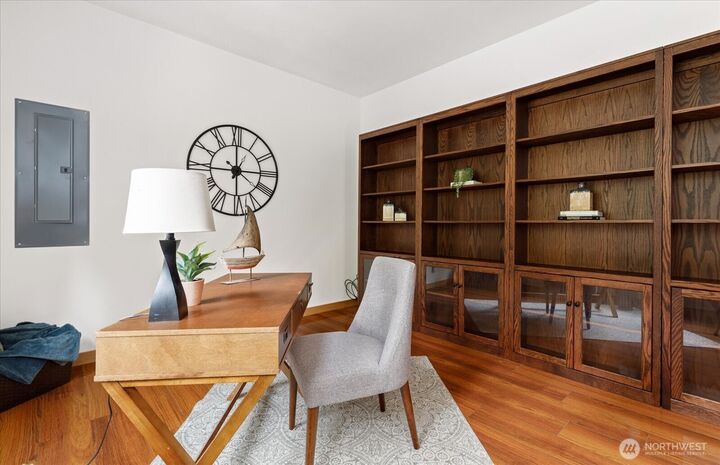


Listing Courtesy of:  Northwest MLS / Windermere Real Estate Whidbey Island / Megan Rickner
Northwest MLS / Windermere Real Estate Whidbey Island / Megan Rickner
 Northwest MLS / Windermere Real Estate Whidbey Island / Megan Rickner
Northwest MLS / Windermere Real Estate Whidbey Island / Megan Rickner 125 Parker Woods Lane Coupeville, WA 98239
Active (69 Days)
$774,000 (USD)
MLS #:
2427303
2427303
Taxes
$650(2025)
$650(2025)
Lot Size
4.43 acres
4.43 acres
Type
Single-Family Home
Single-Family Home
Year Built
2011
2011
Style
1 Story
1 Story
School District
Coupeville
Coupeville
County
Island County
Island County
Community
Coupeville
Coupeville
Listed By
Megan Rickner, Windermere Real Estate Whidbey Island
Source
Northwest MLS as distributed by MLS Grid
Last checked Nov 6 2025 at 8:44 PM GMT+0000
Northwest MLS as distributed by MLS Grid
Last checked Nov 6 2025 at 8:44 PM GMT+0000
Bathroom Details
- Full Bathrooms: 2
Interior Features
- Fireplace
- Double Pane/Storm Window
- Bath Off Primary
- Ceiling Fan(s)
- Water Heater
- Walk-In Closet(s)
- Dishwasher(s)
- Dryer(s)
- Refrigerator(s)
- Stove(s)/Range(s)
- Microwave(s)
- Washer(s)
Subdivision
- Coupeville
Lot Information
- Dead End Street
- Secluded
Property Features
- Deck
- Gated Entry
- Patio
- Propane
- Rv Parking
- Cable Tv
- Dog Run
- Fenced-Partially
- Fireplace: Gas
- Fireplace: 1
Heating and Cooling
- Wall Unit(s)
Homeowners Association Information
- Dues: $200/Annually
Flooring
- Vinyl
- Carpet
- Vinyl Plank
Exterior Features
- Cement/Concrete
- Roof: Composition
Utility Information
- Sewer: Septic Tank
- Fuel: Electric
School Information
- Elementary School: Coupeville Elem
- Middle School: Coupeville Mid
- High School: Coupeville High
Parking
- Rv Parking
- Driveway
- Off Street
- Attached Garage
Stories
- 1
Living Area
- 2,208 sqft
Listing Price History
Date
Event
Price
% Change
$ (+/-)
Oct 09, 2025
Price Changed
$774,000
-3%
-25,000
Aug 29, 2025
Original Price
$799,000
-
-
Additional Listing Info
- Buyer Brokerage Compensation: 3%
Buyer's Brokerage Compensation not binding unless confirmed by separate agreement among applicable parties.
Estimated Monthly Mortgage Payment
*Based on Fixed Interest Rate withe a 30 year term, principal and interest only
Listing price
Down payment
%
Interest rate
%Mortgage calculator estimates are provided by Windermere Real Estate and are intended for information use only. Your payments may be higher or lower and all loans are subject to credit approval.
Disclaimer: Based on information submitted to the MLS GRID as of 11/6/25 12:44. All data is obtained from various sources and may not have been verified by Windermere Real Estate Services Company, Inc. or MLS GRID. Supplied Open House Information is subject to change without notice. All information should be independently reviewed and verified for accuracy. Properties may or may not be listed by the office/agent presenting the information.




Description