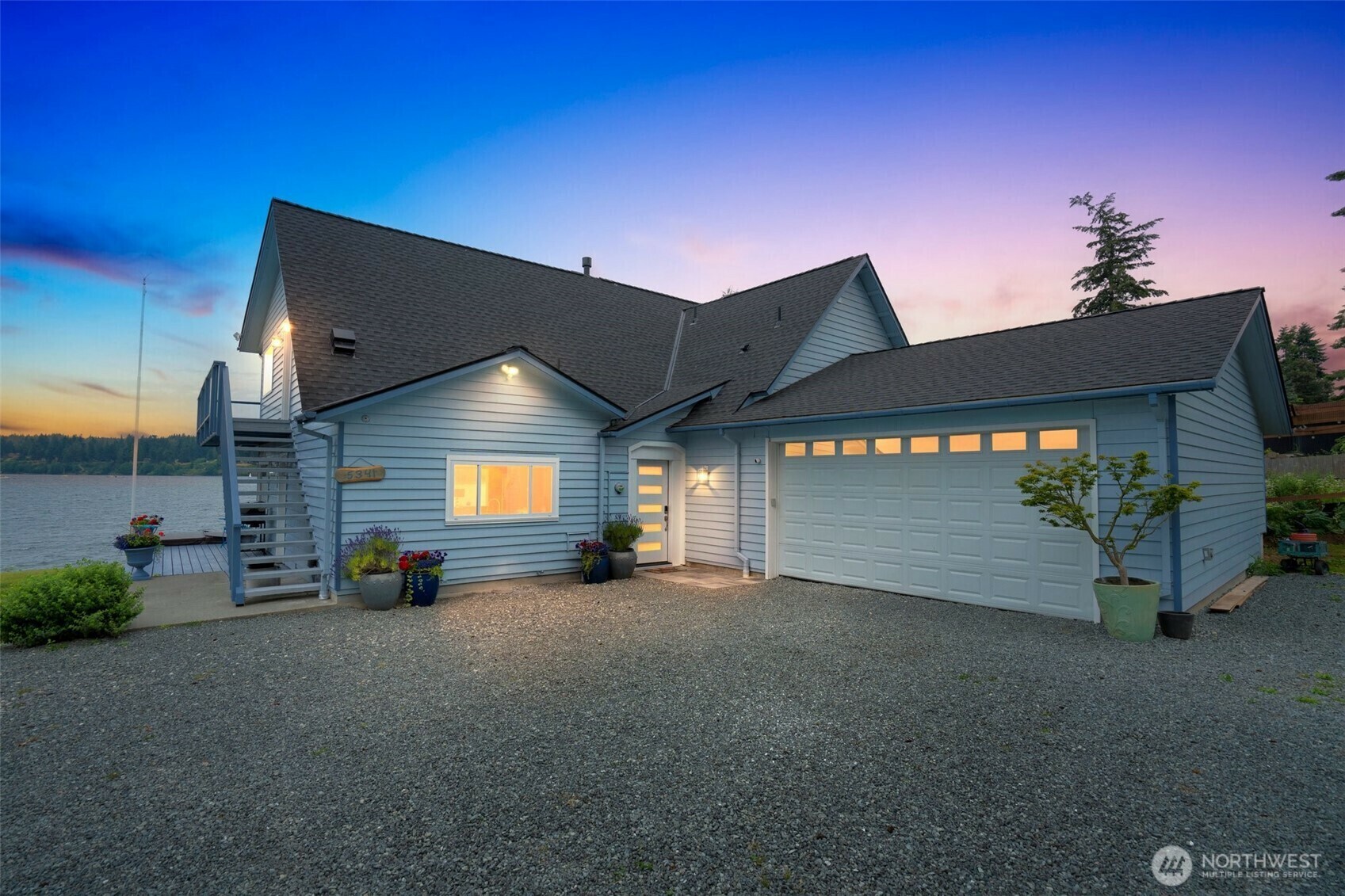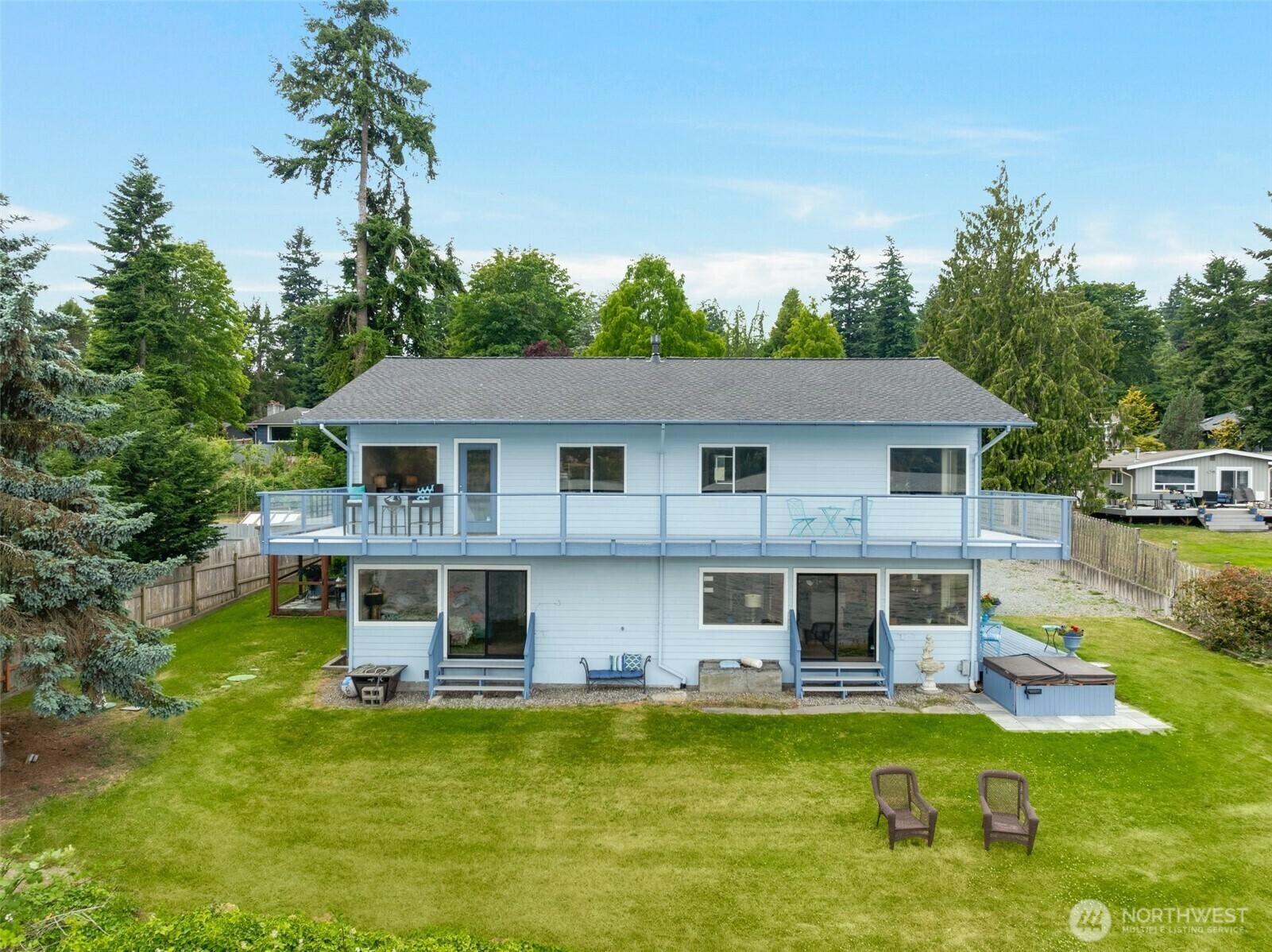


Listing Courtesy of:  Northwest MLS / Coldwell Banker Danforth
Northwest MLS / Coldwell Banker Danforth
 Northwest MLS / Coldwell Banker Danforth
Northwest MLS / Coldwell Banker Danforth 5341 S Bercot Road Freeland, WA 98249
Active (46 Days)
$1,650,000
MLS #:
2377795
2377795
Taxes
$6,984(2025)
$6,984(2025)
Lot Size
1 acres
1 acres
Type
Single-Family Home
Single-Family Home
Building Name
Syndicate
Syndicate
Year Built
1937
1937
Style
2 Story
2 Story
Views
Bay, Mountain(s), Territorial
Bay, Mountain(s), Territorial
School District
South Whidbey Island
South Whidbey Island
County
Island County
Island County
Community
Holmes Harbor (Gyc)
Holmes Harbor (Gyc)
Listed By
Lori Sterley, Coldwell Banker Danforth
Source
Northwest MLS as distributed by MLS Grid
Last checked Jul 1 2025 at 12:42 PM GMT+0000
Northwest MLS as distributed by MLS Grid
Last checked Jul 1 2025 at 12:42 PM GMT+0000
Bathroom Details
- Full Bathroom: 1
- 3/4 Bathrooms: 2
Interior Features
- Bath Off Primary
- Ceiling Fan(s)
- Dining Room
- Fireplace
- Hot Tub/Spa
- Dishwasher(s)
- Dryer(s)
- Microwave(s)
- Refrigerator(s)
- Stove(s)/Range(s)
Subdivision
- Holmes Harbor (Gyc)
Lot Information
- Secluded
Property Features
- Cable Tv
- Deck
- Dog Run
- Electric Car Charging
- Fenced-Partially
- Hot Tub/Spa
- Outbuildings
- Patio
- Propane
- Rv Parking
- Shop
- Fireplace: 1
- Fireplace: Gas
- Foundation: Pillar/Post/Pier
Heating and Cooling
- Forced Air
Flooring
- Vinyl
Exterior Features
- Wood
- Roof: Composition
Utility Information
- Sewer: Septic Tank
- Fuel: Electric, Propane
School Information
- Elementary School: Buyer to Verify
- Middle School: Buyer to Verify
- High School: Buyer to Verify
Parking
- Driveway
- Attached Garage
- Rv Parking
Stories
- 2
Living Area
- 2,605 sqft
Location
Estimated Monthly Mortgage Payment
*Based on Fixed Interest Rate withe a 30 year term, principal and interest only
Listing price
Down payment
%
Interest rate
%Mortgage calculator estimates are provided by Windermere Real Estate and are intended for information use only. Your payments may be higher or lower and all loans are subject to credit approval.
Disclaimer: Based on information submitted to the MLS GRID as of 7/1/25 05:42. All data is obtained from various sources and may not have been verified by broker or MLS GRID. Supplied Open House Information is subject to change without notice. All information should be independently reviewed and verified for accuracy. Properties may or may not be listed by the office/agent presenting the information.



Description