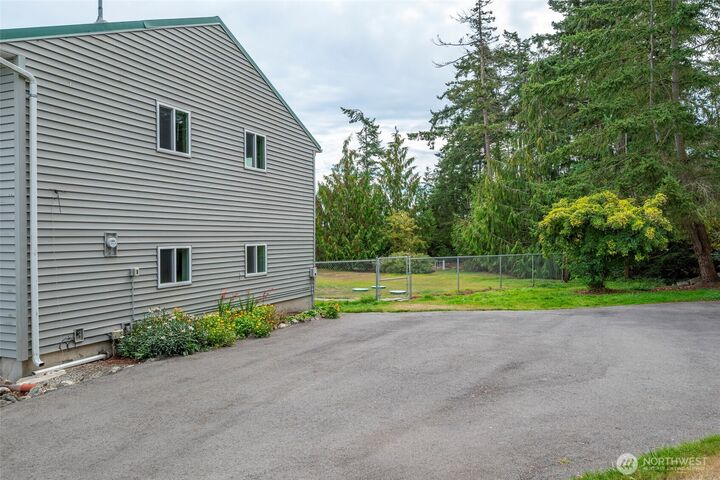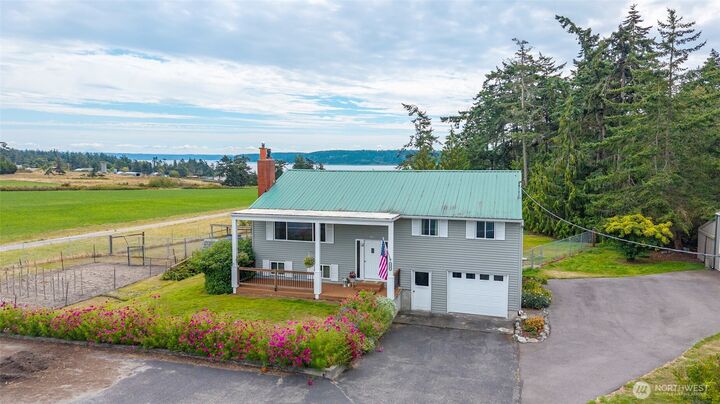


Listing Courtesy of:  Northwest MLS / Coldwell Banker 360 Team / Anna Fitzgerald
Northwest MLS / Coldwell Banker 360 Team / Anna Fitzgerald
 Northwest MLS / Coldwell Banker 360 Team / Anna Fitzgerald
Northwest MLS / Coldwell Banker 360 Team / Anna Fitzgerald 1345 Arnold Road Oak Harbor, WA 98277
Active (2 Days)
$695,000
OPEN HOUSE TIMES
-
OPENSat, Aug 2310:30 am - 12:30 pm
Description
Delight in country living at its best in this 2,230 square foot, 4-bedroom, 1.75-bath home with views of Penn Cove! Both bathrooms have been recently renovated with new tub/showers and more. Plenty of space for everyone with a living room on main level and large family room downstairs. Abundant room for projects, toys and more in the 1,152 square foot shop and 2.35 fenced acres of trees, gardens and grass. Enjoy idyllic views of the surrounding farmland. Relax in your garden. Pick fruit from your own trees or work in the large 3-bay shop. No covenants restricting what you can do on the property. Great location between Oak Harbor & Coupeville and 2 minutes from beautiful Penn Cove Beach. Come & make it yours!
MLS #:
2422769
2422769
Taxes
$3,504(2025)
$3,504(2025)
Lot Size
2.36 acres
2.36 acres
Type
Single-Family Home
Single-Family Home
Year Built
1969
1969
Style
Split Entry
Split Entry
Views
Bay, Mountain(s), See Remarks, Sound, Territorial
Bay, Mountain(s), See Remarks, Sound, Territorial
School District
Oak Harbor
Oak Harbor
County
Island County
Island County
Community
Penn Cove
Penn Cove
Listed By
Tyler Fitzgerald, Coldwell Banker 360 Team
Anna Fitzgerald, Coldwell Banker 360 Team
Anna Fitzgerald, Coldwell Banker 360 Team
Source
Northwest MLS as distributed by MLS Grid
Last checked Aug 23 2025 at 6:41 AM GMT+0000
Northwest MLS as distributed by MLS Grid
Last checked Aug 23 2025 at 6:41 AM GMT+0000
Bathroom Details
- Full Bathroom: 1
- 3/4 Bathroom: 1
Interior Features
- Double Pane/Storm Window
- Dining Room
- Fireplace
- Water Heater
- Dishwasher(s)
- Refrigerator(s)
- Stove(s)/Range(s)
Subdivision
- Penn Cove
Lot Information
- Paved
Property Features
- Cable Tv
- Fenced-Partially
- High Speed Internet
- Propane
- Shop
- Fireplace: 2
- Fireplace: Gas
- Fireplace: Wood Burning
- Foundation: Poured Concrete
- Foundation: Slab
Heating and Cooling
- Baseboard
- Fireplace Insert
- Stove/Free Standing
Basement Information
- Finished
Flooring
- Hardwood
- Vinyl
- Vinyl Plank
- Carpet
Exterior Features
- Metal/Vinyl
- Roof: Metal
Utility Information
- Sewer: Septic Tank
- Fuel: Electric, Propane, Wood
Parking
- Attached Garage
Living Area
- 2,230 sqft
Estimated Monthly Mortgage Payment
*Based on Fixed Interest Rate withe a 30 year term, principal and interest only
Listing price
Down payment
%
Interest rate
%Mortgage calculator estimates are provided by Windermere Real Estate and are intended for information use only. Your payments may be higher or lower and all loans are subject to credit approval.
Disclaimer: Based on information submitted to the MLS GRID as of 8/22/25 23:41. All data is obtained from various sources and may not have been verified by broker or MLS GRID. Supplied Open House Information is subject to change without notice. All information should be independently reviewed and verified for accuracy. Properties may or may not be listed by the office/agent presenting the information.



